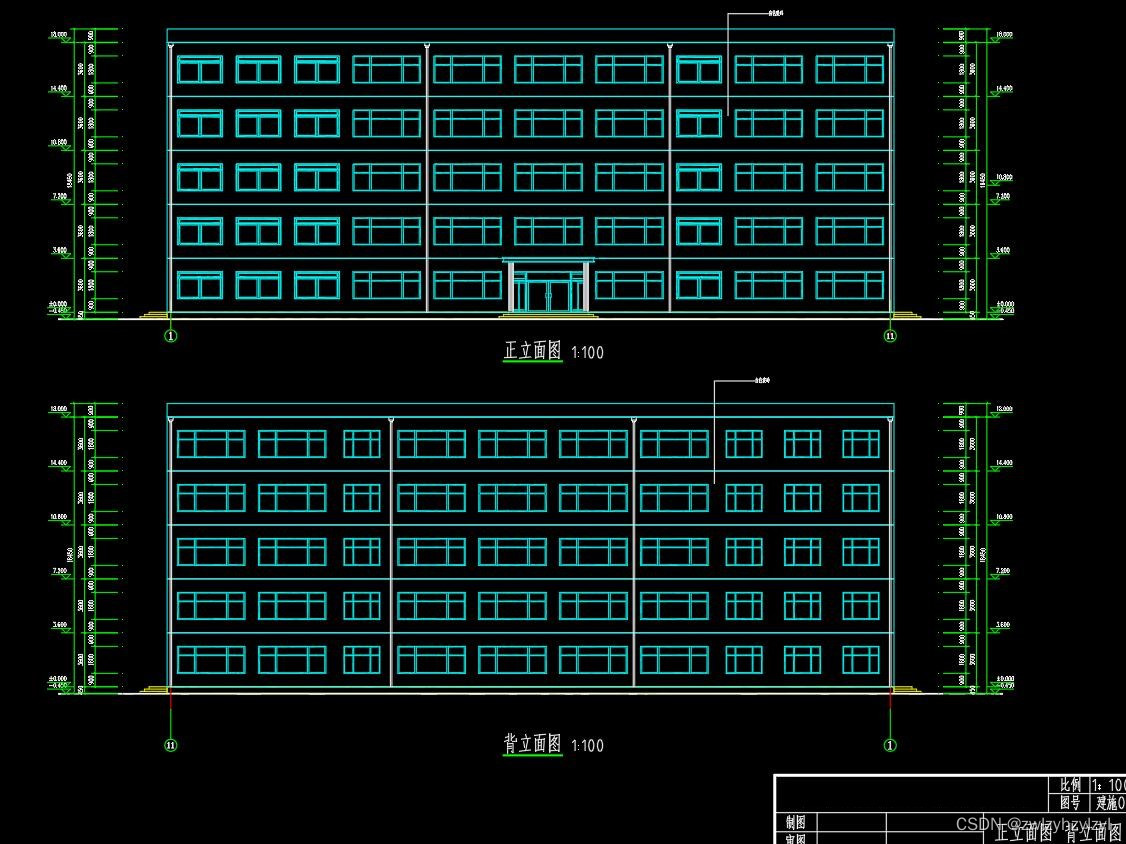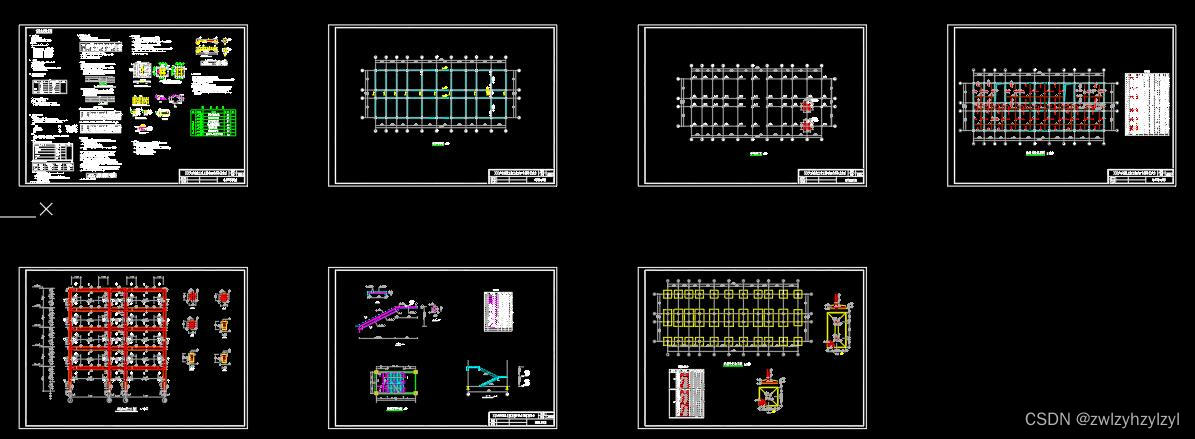摘 要
本设计主要进行了结构方案中横向框架10轴框架的抗震设计。在确定框架布局之后,先进行了层间荷载代表值的计算,接着利用顶点位移法求出自震周期,进而按底部剪力法计算水平地震荷载作用下大小,进而求出在水平荷载作用下的结构内力(弯矩、剪力、轴力)。接着计算竖向荷载(恒载及活荷载)作用下的结构内力。最后找出最不利的一组或几组内力组合。选取最安全的结果计算配筋并绘图。此外还进行了结构方案中的室内楼梯的设计。完成了平台板,梯段板,平台梁,斜梁等构件的内力和配筋计算及施工图绘制。选取部分梁、板、柱进行了构件的内力和配筋计算。
整个结构在设计过程中,严格遵循相关的专业规范的要求,参考相关资料和有关最新的国家标准规范,对设计的各个环节进行综合全面的科学性考虑。总之,适用、安全、经济、使用方便是本设计的原则。
关键词: 框架;结构设计;抗震设计
Abstract
The purpose of the design is to do the anti-seismic design in the longitudinal frames of axis 10. When the directions of the frames is determined, firstly the weight of each floor is calculated .Then the vibrate cycle is calculated by utilizing the peak-displacement method, then making the amount of the horizontal seismic force can be got by way of the bottom-shear force method. The seismic force can be assigned according to the shearing stiffness of the frames of the different axis. Then the internal force (bending moment, shearing force and axial force ) in the structure under the horizontal loads can be easily calculated. After the determination of the internal force under the dead and live loads, the combination of internal force can be made by using the Excel software, whose purpose is to find one or several sets of the most adverse internal force of the wall limbs and the coterminous girders, which will be the basis of protracting the reinforcing drawings of the components. The design of the stairs is also be approached by calculating the internal force and reinforcing such components as landing slab, step board and landing girder whose shop drawings are completed in the end.
The whole structure of the design process, in strict compliance with the relevant professional standard, reference to relevant information and the latest national standards and specifications, and design of the various components of a comprehensive scientific considerations. In short, application, security, economic and user-friendly design is the principle.
Key words : frames;structural design;anti-seismic design
目 录
建筑部分
1 总平面设计
2 平面设计
2.1 交通联系部分的设计
2.1.1 走廊——水平交通
2.1.2 楼梯——垂直交通
2.2 卫生间的平面设计
3 立面设计
4 剖面设计
4.1层数的确定
4.2层高的确定
4.3室内外高差
5建筑构造设计
5.1墙体
5.2屋面结构
5.3雨水口构造
6 结构选型及平面布置
结构部分
7 设计原始资料
8 结构设计方案及布置
9 构件初估
9.1 柱截面尺寸的确定
9.2 梁尺寸确定
9.3 楼板厚度
10 基本假定与计算简图
10.1 基本假定
10.2 计算简图
11 结构布置及计算简图
12 荷载计算
12.1 恒载标准值计算
12.2 活荷载标准值计算
12.3 竖向荷载下框架受荷总图
12.4 重力荷载代表值计算
13 地震作用计算
13.1 横向框架侧移刚度计算
13.2横向自振周期计算
13.3横向水平地震力计算
13.4 水平地震作用下的位移验算
13.5 水平地震作用下框架内力计算
14 竖向荷载作用框架内力计算
14.1 梁柱端的弯矩计算
14.2 梁端剪力和轴力计算
15 风荷载计算
15.1风荷载侧移计算
15.2风荷载内力计算
16 内力组合
16.1 荷载组合
16.2 控制截面及不利内力
16.3计算结果
16.3.1框架内力计算
16.3.2框架柱内力计算结果及框架柱内力组合
17 截面设计
17.1 框架梁的配筋计算
17.1.1 正截面受弯承载力计算
17.1.2 斜截面受弯承载力计算
17.1.3 裂缝宽度控制验算
17.1.4 受弯构件的挠度验算
17.2 框架柱配筋计算
17.2.1 轴压比验算(B轴柱)
17.2.2 正截面受弯承载力计算
17.2.3 斜截面受剪承载力计算
18 楼板设计
18.1 设计荷载
18.2 计算跨度l0的求解
18.3弯矩的求解
18.4 截面设计
19 楼梯设计
19.1踏步板计算
19.1.1.荷载计算
19.1.2.内力计算
19.1.3.受弯承载力计算
19.2 斜梁设计
19.2.1 截面设计
19.2.2 荷载计算
19.2.3 内力计算
19.2.4 承载力计算
19.3 平台板设计
19.3.1 计算单元的选取
19.3.2 荷载计算
19.3.3 内力计算
19.4 平台梁的设计
19.4.1 平台梁截面尺寸的选取
19.4.2 平台梁荷载计算
19.4.3 平台梁内力计算
19.4.4 截面设计
19.4.5 吊筋计算
基础部分
20 基础设计资料
20.1设计说明
20.2 荷载计算
20.3 地基承载力设计值的确定
21 边柱独立基础设计
21.1 荷载计算
21.2 基底尺寸的确定
21.3 持力层强度验算
21.4 柱底对基础抗冲切验算
21.5 内力计算与配筋
22 中柱联合基础设计
22.1 荷载计算
22.2 基底尺寸的确定
22.3 持力层强度验算
22.4 柱底对基础抗冲切验算
22.5 内力计算与配筋
参考文献
附录
致谢




























 被折叠的 条评论
为什么被折叠?
被折叠的 条评论
为什么被折叠?








